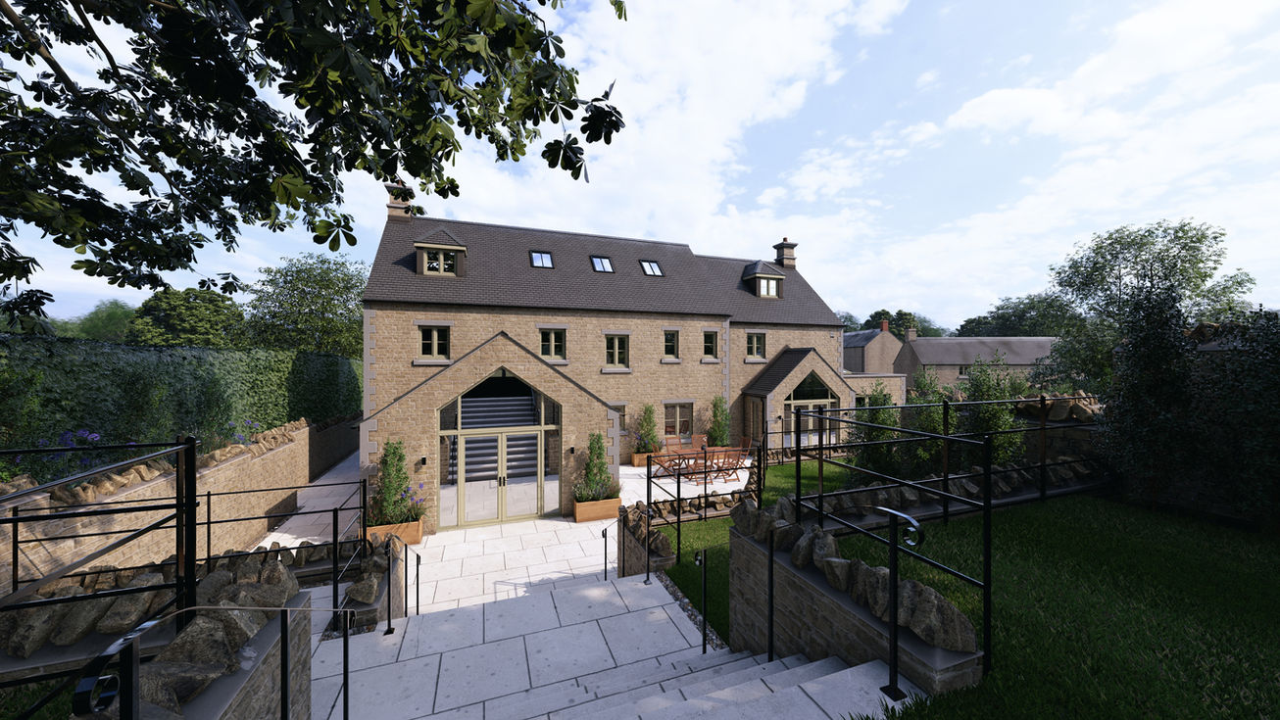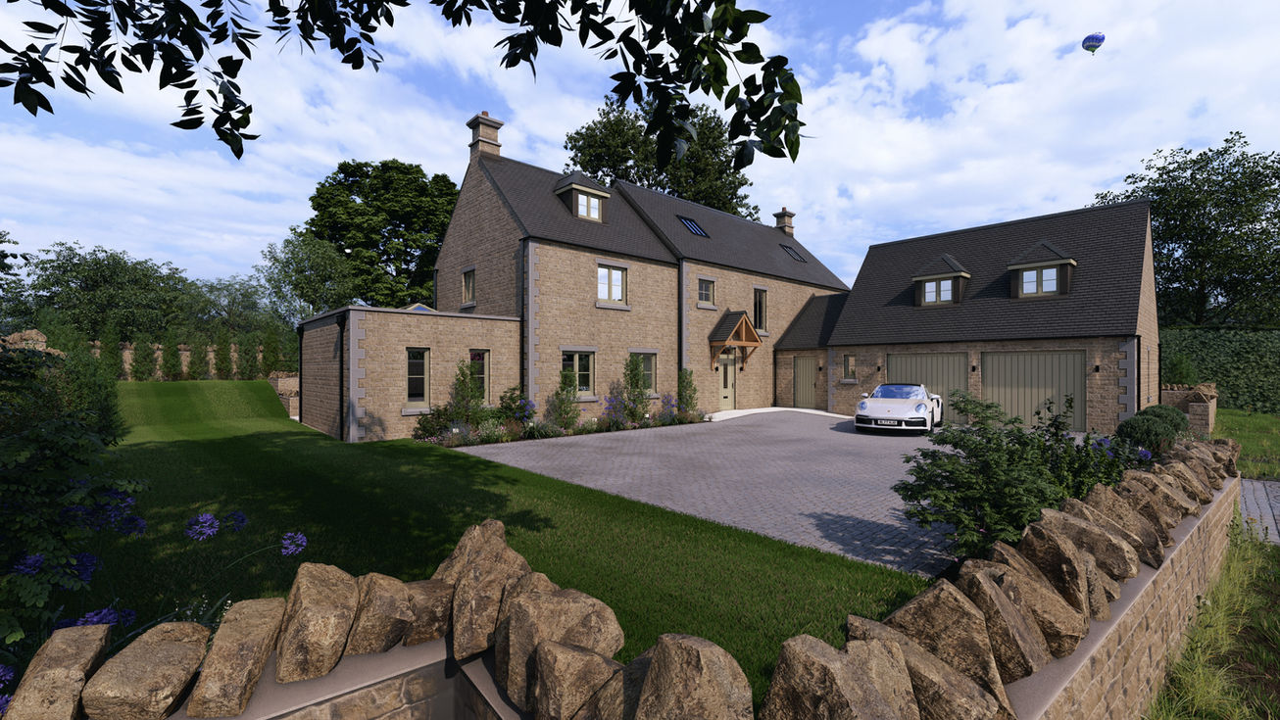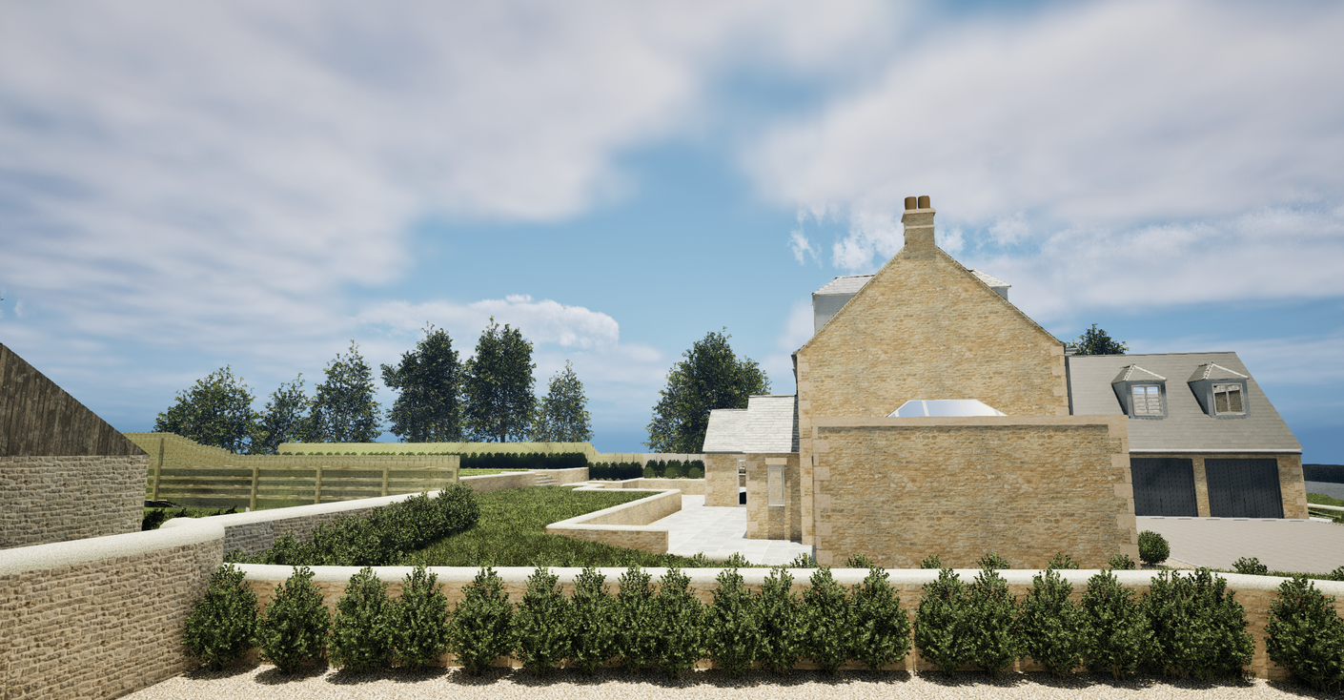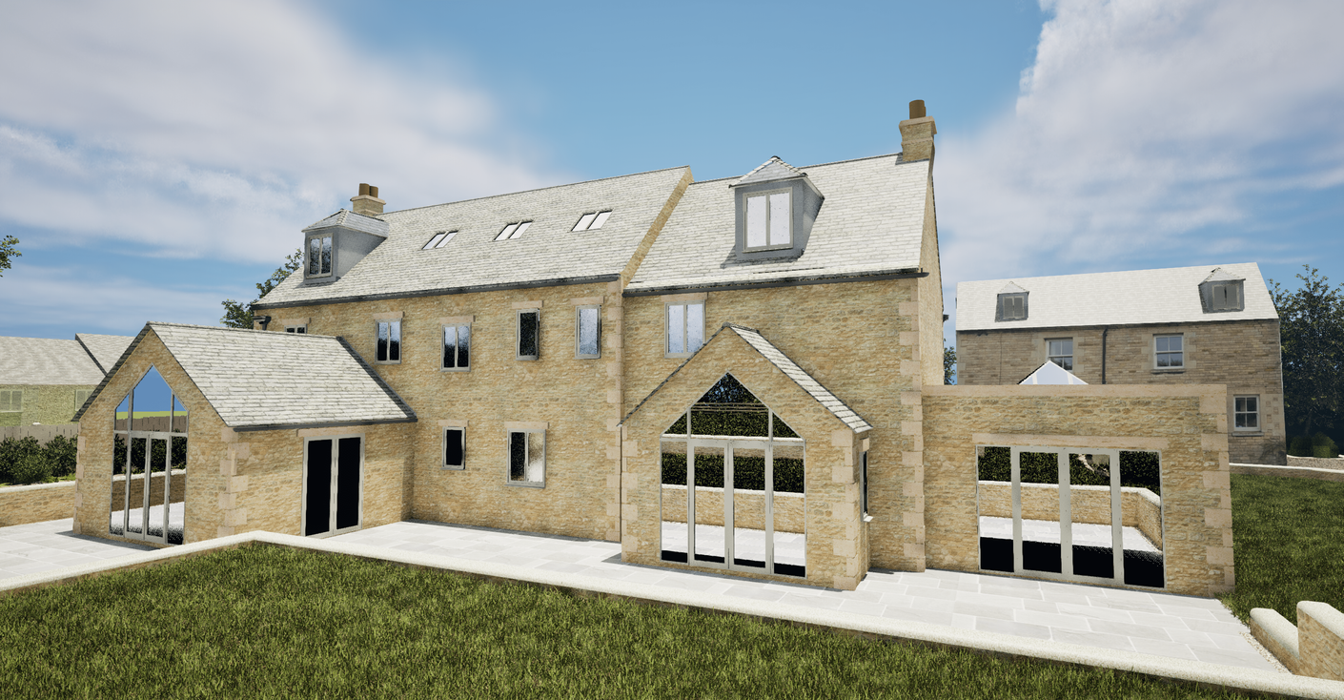Create Your First Project
Start adding your projects to your portfolio. Click on "Manage Projects" to get started
Drywell House, Tippings Lane, Barrowden
Project type
Private Residential
Date
Spring 2026
Location
Barrowden
Fine Details
· Expert Craftsmanship, Natural Materials, Design Flair Combine
· Built by Local Developers, Kaybee Developments
· 10 Year New Build Warranty
· Unique Architectural Design
· High Specification, Contemporary Finish
· Open Plan Kitchen Dining Complemented by 3 Further Reception Rooms
· Six Double Bedrooms, Six Bathrooms
· Garden With Delightful Field Views
· Double Garage with Large Driveway
- Ready to move in from Spring 2026
Drywell House
Using the finest materials — from locally sourced Stamford stone to oak and aluminium — Drywell House offers a rare opportunity to move into a newly built, high-specification home in one of Rutland’s most sought-after villages. Buyers will also have the opportunity to collaborate with the developers and Create Bespoke Interiors to shape key design elements, including the kitchen and utility, ensuring the finished home reflects personal taste and style.
A broad entrance hallway opens to the spectacular, open-plan kitchen and dining space, fitted with Siemens appliances including ovens, fridge and freezer. Two sets of French doors frame views over the garden and surrounding fields, filling the space with natural light and a strong connection to the countryside year-round. A thoughtfully designed utility room keeps the heart of the home clutter-free, while a spacious sitting room, family snug and dedicated home office provide versatile living areas, with further French doors leading out to the gardens.
Upstairs, Drywell House offers six generously proportioned double bedrooms, designed for both family living and guest comfort. The principal suite enjoys its own walk-through dressing room and a luxurious en suite, while further bedrooms are complemented by stylish en suites or well-appointed bathrooms. From the guest suite above the garage to the top-floor bedrooms with far-reaching views, each room is finished to the same exacting standards, combining comfort, privacy and a sense of retreat.
The gardens at Drywell House have been thoughtfully landscaped with high-quality materials, creating elegant areas that are ideal for entertaining or relaxing. Planting has been designed to frame the countryside views, while generous lawns and seating areas extend the living space outdoors, blending beauty with practicality in a peaceful rural setting.


































